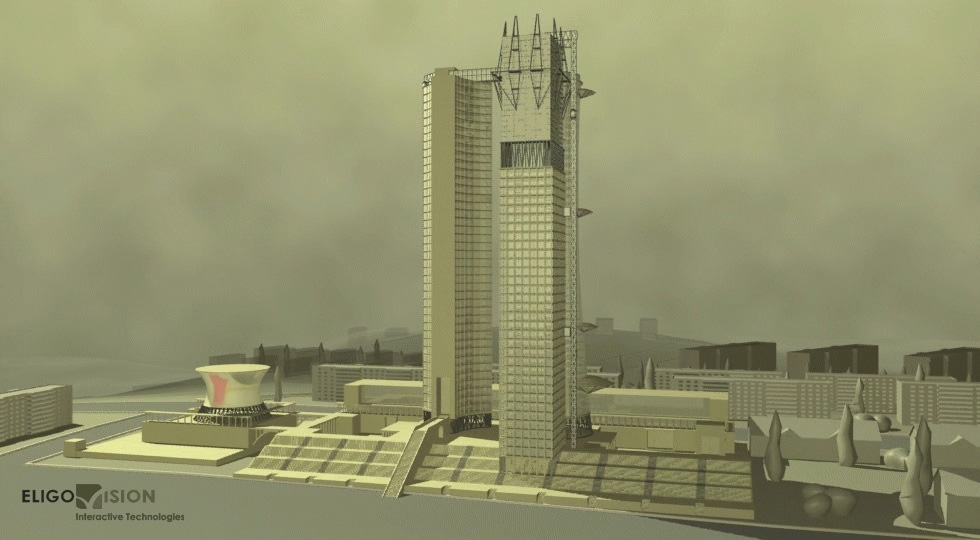
I recently discovered a series of renderings of a 3D model of Ivan Leonidov's Narkomtiazhprom “People’s Commisariat of Heavy Industry” proposal from 1934, published on EligoVision. This competition for Red Square in Moscow attracted 120 entries from many of the leading architects in the Soviet Union at the time, although no winner was ever appointed, and the project was cancelled in 1935 when the master plan of Moscow was changed.
Leonidov’s design for the Narkomtiazhprom (or NKTP) features three towers on a long, horizontal stepped plinth, with colonnades running the full length, with a low rise glass office wing to the rear,. As a counterpoint to the composition, a small, concave drum sits at the opposite end, like a dwarf cooling tower, designed to be a workers club, I think.
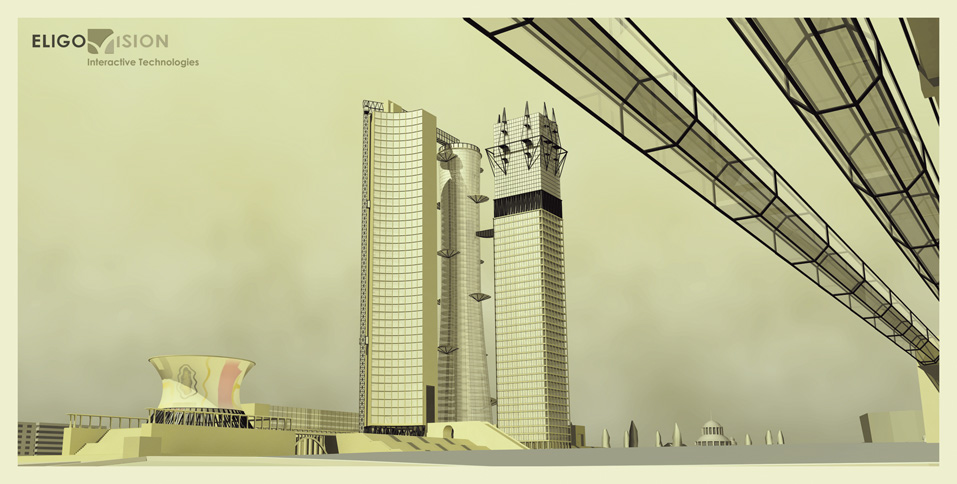
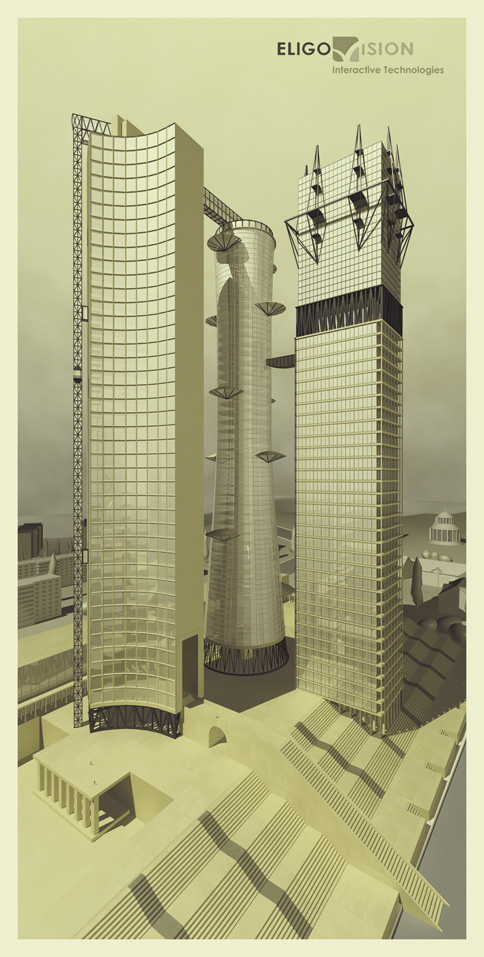
Each of the towers, though of approximately equal height, had a different plan shape, and was to be constructed in a different material. The rectangular tower, features a lattice of exposed steelwork, and suspended terraces at high level constructed of stainless steel. An external elevator is cantilevered away from the main tower. The circular tower, by contrast, is a smooth surface of glazed brick, punctuated by suspended balconies, and its translucent quality would have made it glow at night. The third tower, Y-shaped in plan with curving facades, is given a simple surface treatment of unknown material. In most of the images of the project, this tower is hidden behind the rectangular tower, because it lacks the formal tension that exists between the tower and the cylinder. The three towers were linked by a series of high-level walkways and gantries.
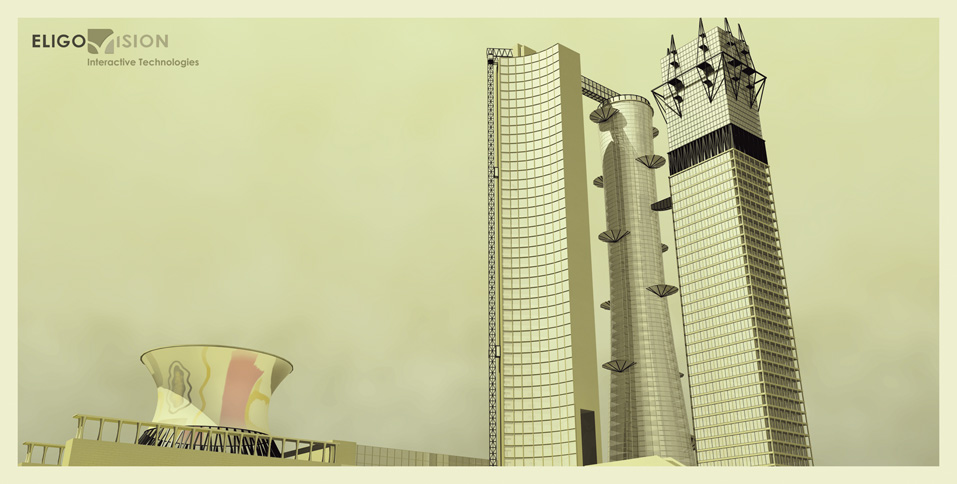
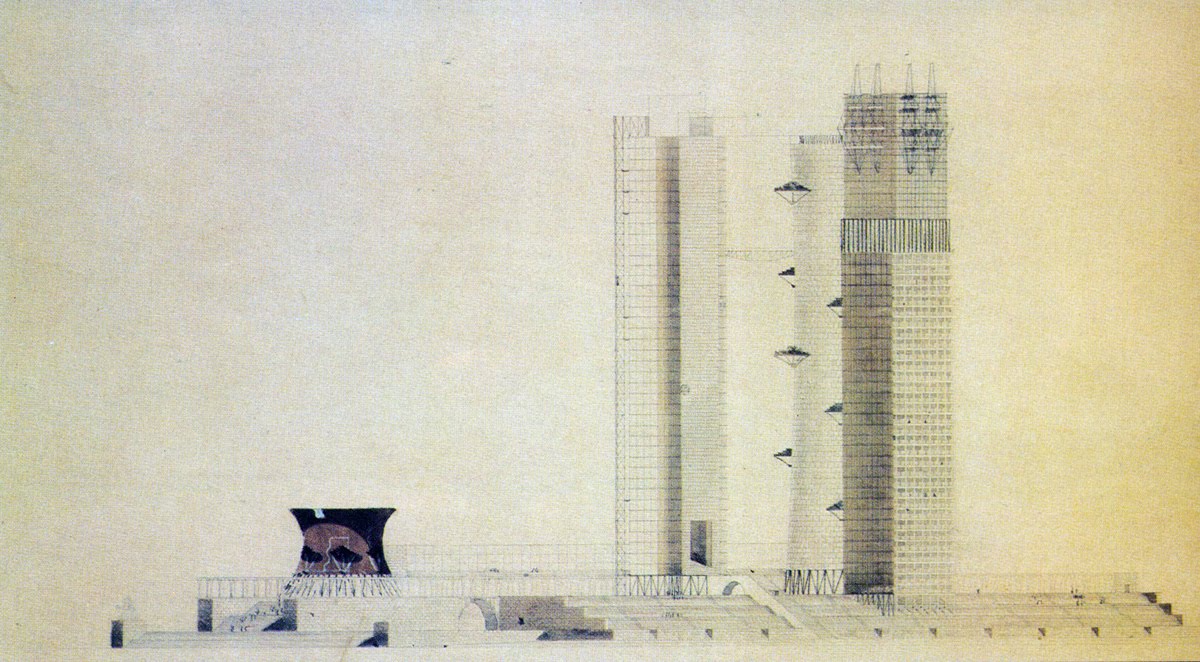
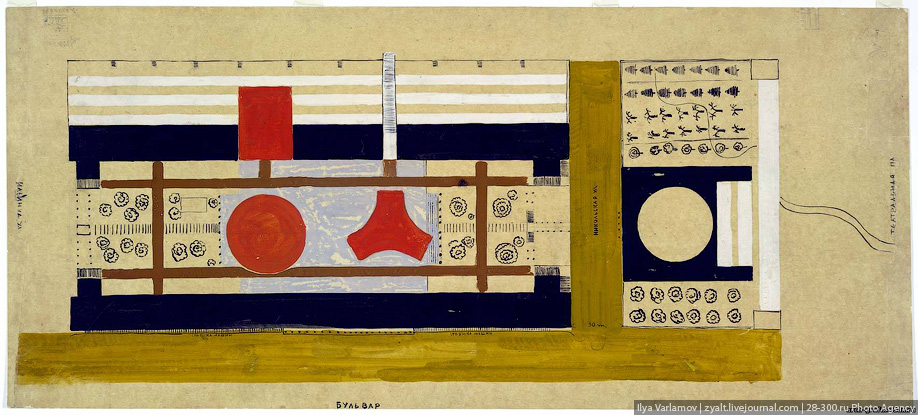
At lower level, Leonidov proposed that the spaces be open to the public, and with a multiplicity of functions to ensure a vibrant, multi-use piece of civic architecture, rather than an insular bureaucratic edifice. Hence the proposal calls for a ‘polyclinic', a kindergarten, a creche, mechanised canteen, a hotel and a library, as well as a number of external spaces - gardens, spectator stands for Red Square parades. Thus we see the Constructivist ideal of the 'social condenser’, the production of equitable space.

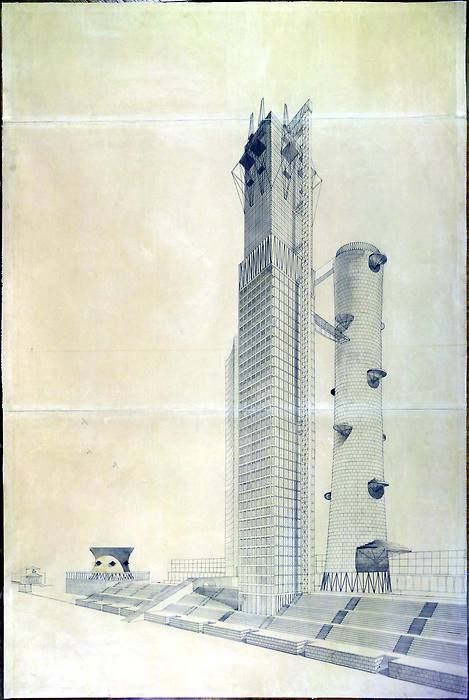
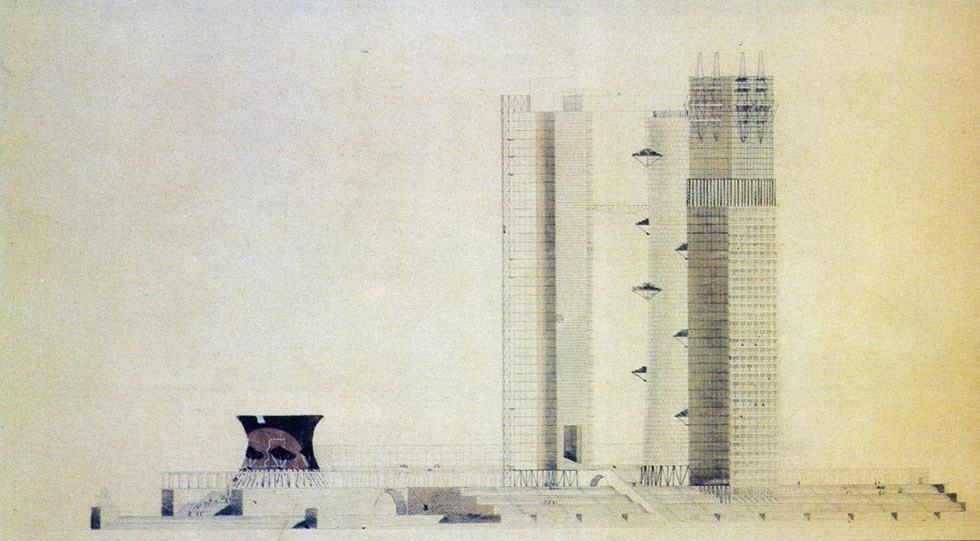
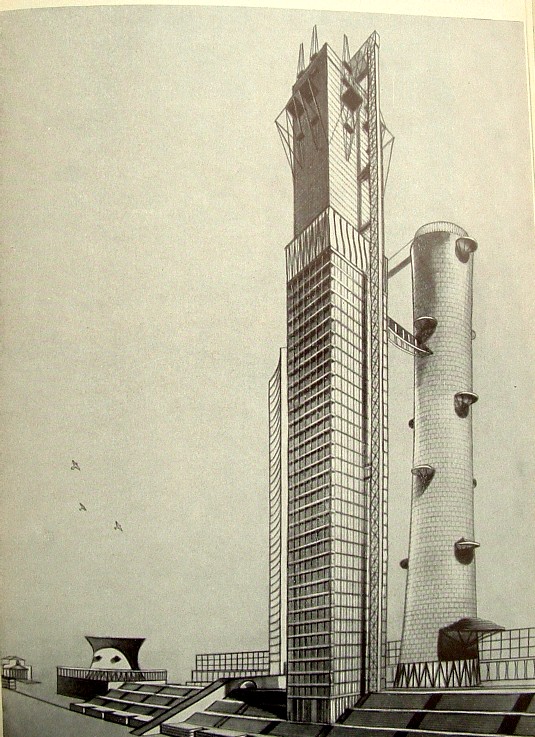
Leonidov was perhaps the archetypal Constructivist architect, obsessed with form and not so concerned about the socialist fervent of the revolution. It’s no surprise that he looked so longingly towards the skyscrapers of New York, seeking to strip away their Art Deco façadism in favour of a more industrial aesthetic, although he couldn’t resist the ‘component' flourishes, the suspended gantries and the trellises. But the NKTP was technically unbuildable in the USSR in 1934, and with the approved style of architecture veering towards the monumental classicism of Socialist Realism, stylistically unbuildable also.
Leonidov’s Constructivist stylings became increasingly out of favour:
“I consider that the architecture of the Kremlin and St Basil’s Cathedral should be subordinate to the architecture of the Narkomtiazhprom, and that this building itself must occupy the central place in the city,” wrote Leonidov.
Narkomtiazhprom influence as a building design as a piece of visionary architecture, remains strong, Rem Koolhaas has pretty much based his whole career on it - a programmatic approach to function, the wilful approach to form, the overlaying of disparate elements to create new functional intersections
In Delirious New York, Koolhaas talks about the Needle and the Globe as pair of formal archetypes twinned together in the laboratory of the city, to be repeated throughout the history of the city, from the Worlds Fair of 1853 to the World’s Fair of 1939, via Coney Island's hybrid Globe Tower and beyond.
"In many ways, the history of Manhattanism as a separate, identifiable architecture is a dialectic between these two forms, with the needle wanting to be a globe and the globe trying, from time to time, to turn into a needle."
In Delirious Moscow, an alternative future history of Soviet Architecture, Constructivism lived on in the Soviet space programme. Here a different archetype emerged, the Tower and the Cylinder. The symbiosis of the the cylinder and the tower born at Narkomtiazhprom is reborn in the form of the space rocket and the launch pad.
The formal tension between the structurally expressive tower and the sleek cylinder is one that mirrors a space rocket and its launch tower. The tower provides a support structure for the cylinder, the cylinder provides functional meaning for the tower.
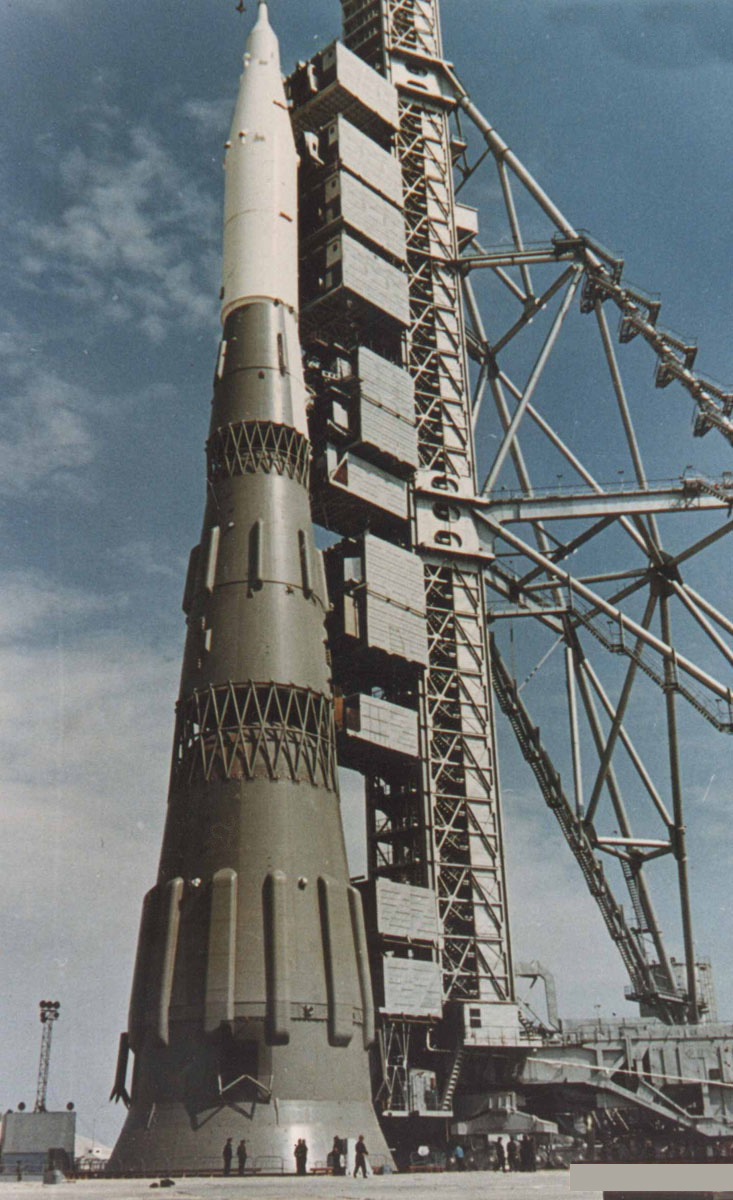
This similarity is most striking in the launch tower and craft of the N1 rocket - the Soviet answer to the Saturn V, and designed to carry cosmonauts to the moon. The cross-laticing which separates each of the main rocket stages of the N1 is remarkably similar to that at the base of the Narkomtiazhprom.
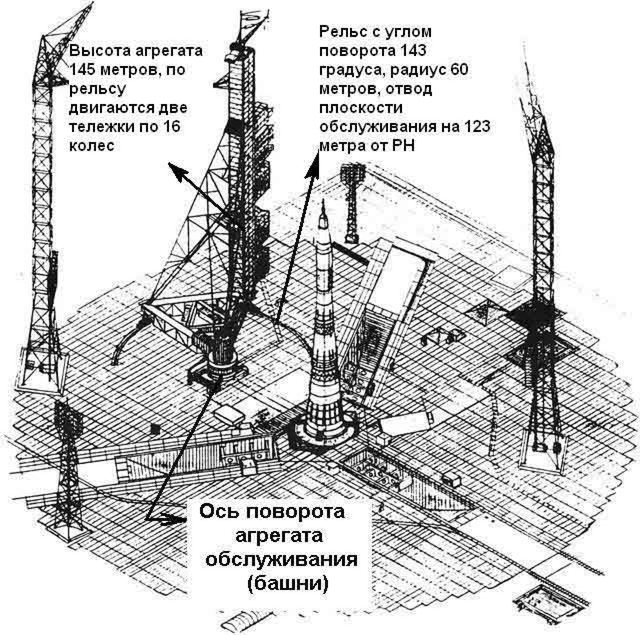
From the brilliant Russian Space Web site, Anatoly Zak describes the launch tower of the N1:
"The final design of the N1 launch pad, featured a special base ring with the outer diameter of 12 meters and internal diameter of nine meters, carrying 24 footholds on which rocket would rest before the liftoff.A giant pit would descent five stories below the launch pad, in order to absorb raging flame from the rocket's 30 engines. The exhaust then would erupt to the surface via three exit channels radiating away from the pad at the angle of 120 degrees from each other. The underground space between three exhaust channels was filled with service galleries, containing countless support equipment. Special metal pillars held the base ring over the exhaust pit.
On the launch pad, the 105-meter N1 rocket was flanked by a cyclopean service tower, standing 145 meters tall. Nearby lightning towers reached 185 meters above the ground. Shortly before the launch, the tower would be rotated away from the rocket on a special circular rail with the outer diameter of 60 meters. The interfaces between the tower and a rocket were designed to accommodate their movements relative to each other. Tremendous pressure of wind at the altitude of 79 meters above the ground could shift the rocket and the tower as much one meter from each other. The wheels of the tower were designed to withstand 200 tons of vertical pressure and 40 tons of sideway pressure."
